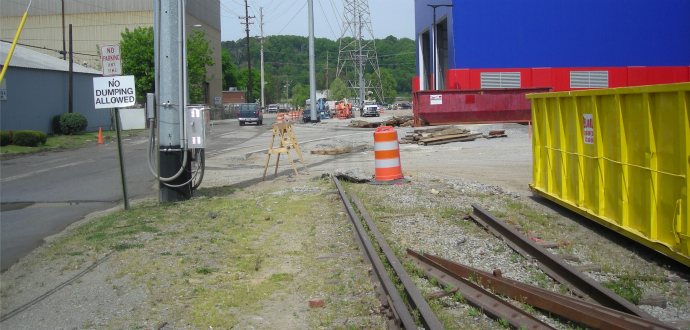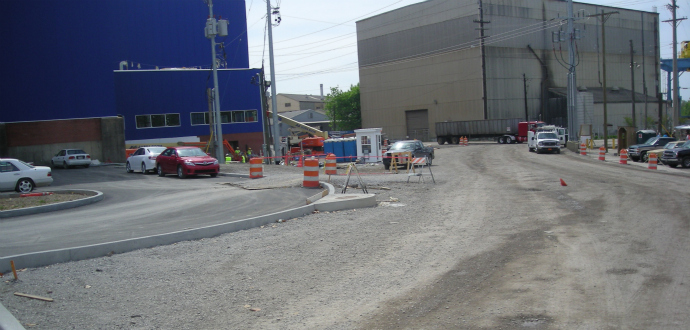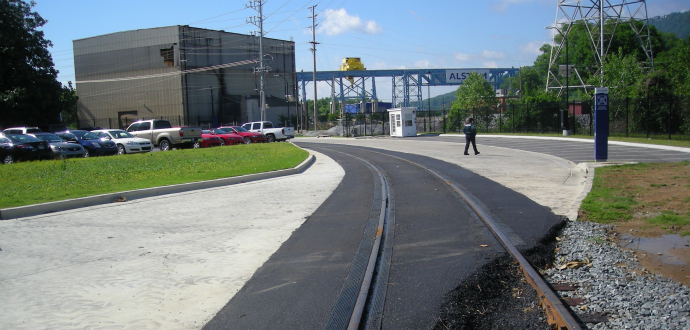Chattanooga, Tennessee
Design Highlights:
Nearly 700 Track Feet of Industrial Grade Crossings
Completed Track to be Owned and Maintained by Norfolk Southern
Expedited Railroad Review and Approval Process
Rail Design Incorporated into New Facility Access Corridors
CivilSmith, LLC was chosen by ALSTOM Power Turbomachines to design the track layout, develop track construction specifications, and provide construction observation services during the reconstruction of a Norfolk Southern lead track adjacent to their newly renovated facility at Chattanooga, Tennessee. The lead track had been temporarily removed in order to facilitate ALSTOM’s construction of their new Chattanooga turbine manufacturing facility, but reinstallation was necessary to maintain NS’s access to other existing and future rail users to include access to ALSTOM’s other operations on the other side of the facility. This lead track also has the potential to provide ALSTOM an alternate location for outbound shipments of turbines produced just inside of the bay doors.
The track design and specifications for the lead track reinstallation included coordination with ALSTOM, BWSC, Norfolk Southern, and LandPro Surveying to develop a rail solution that required the new alignment to meet clearance standards and new pavement profiles while maintaining Norfolk Southern’s design and track construction specification guidelines.
Most notably, the lead track was to be reinstalled along ALSTOM’s facility in an area that includes multiple high bay doors and parallel and perpendicular industrial drive crossings totaling nearly 700 track feet of grade crossing construction.
CivilSmith provided timely response to ALSTOM’s need to expedite the Norfolk Southern design and approval process. The track construction specifications and construction observation services provided by CivilSmith supplied ALSTOM with the rail expertise needed to maintain the quality of material and construction required to satisfy the railroad, but equally as important to protect the integrity of a significant portion of their facility access points.
Project Photo Gallery

East End Before

West End Before

West End After

